 Powered by
Powered by

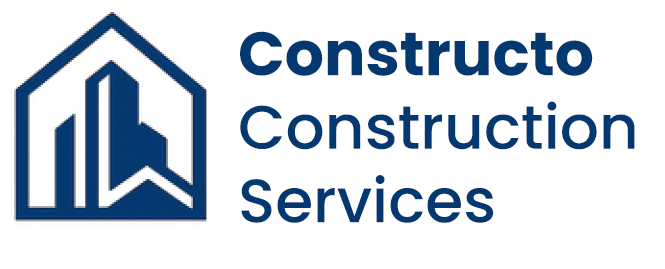
Sample Project Observation Log
Project Name:
Sample Project – Observations log
Prepared By:
iFieldSmart – Powered by Lens360
Prepared For:
Constructo Construction Services
Location:
1050 Mason Ridge Avenue, Suite 210
Dallas, TX 75201
United States
Dallas, TX 75201
United States
| No. | Trade | Room Name | Level | Type | Date |
|---|---|---|---|---|---|
| 001 | Plumbing | Unit F1 505 BH Washroom |
Level 01 | As-Built | 04/03/2025 |
360 Image
Intent


Description: The vertical pipes on-site appear to be installed in the opposite orientation compared to the model.
| 002 | Plumbing | Unit C1 501 Washroom |
Level 01 | As-Built | 04/03/2025 |
360 Image
Intent
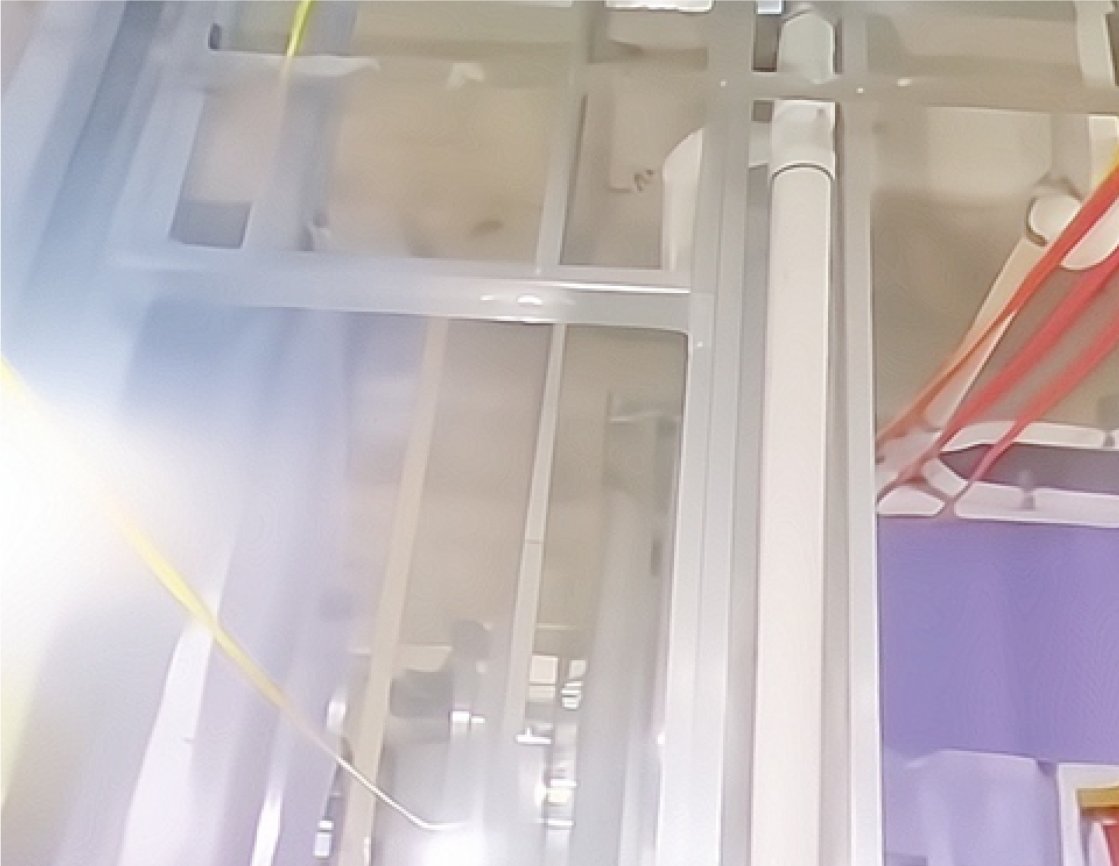
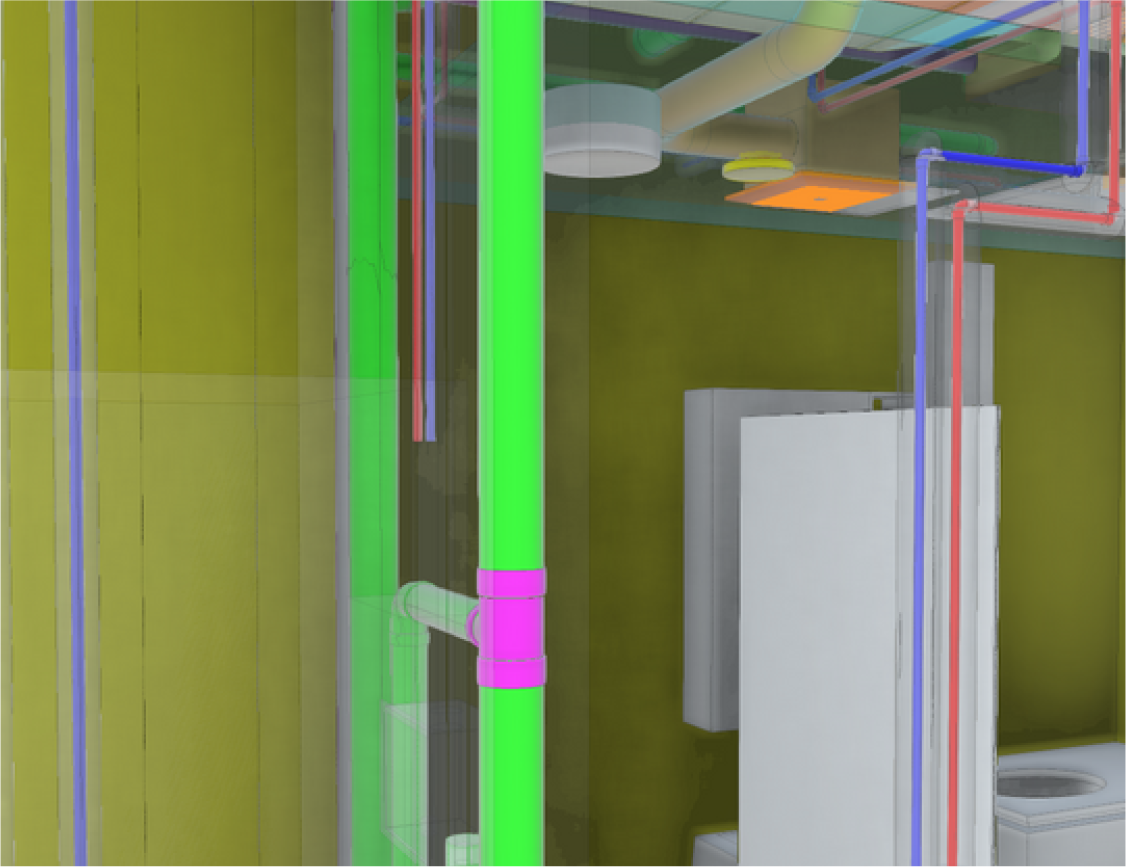
Description: As per Intent, the Vent Pipe was Supposed to get branched at Halfway, Rather On-site its branched at the Top.
| 003 | Plumbing | Unit C1 501 BH Washroom |
Level 01 | As-Built | 04/21/2025 |
360 Image
Intent
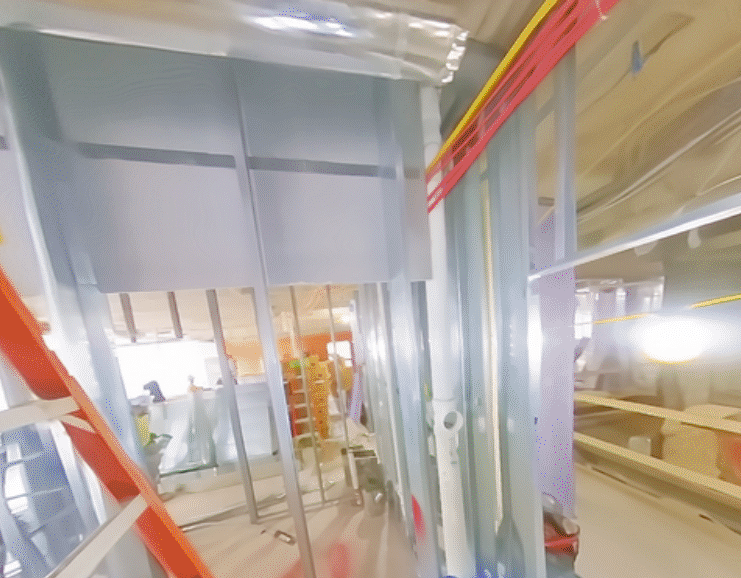
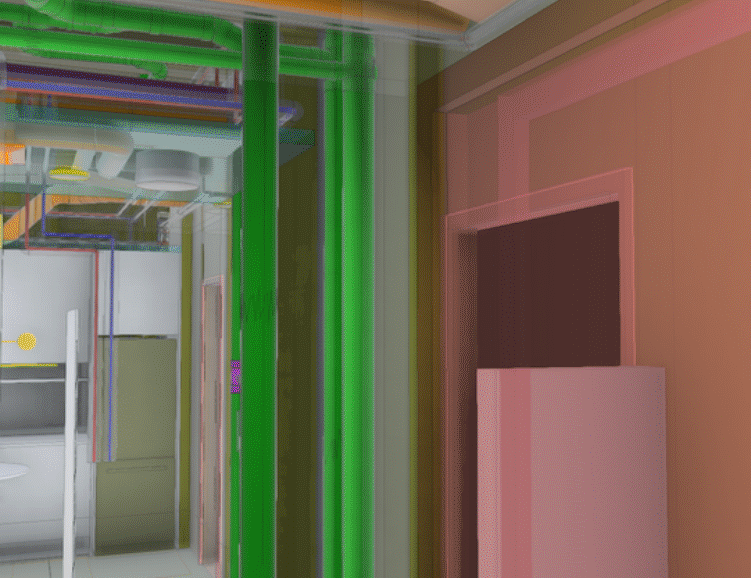
Description:
The onsite installation includes an unplanned T-connection that deviates from the Design Intent.
| 004 | Plumbing | Unit B1 503 | Level 01 | As-Built | 04/21/2025 |
360 Image
Intent
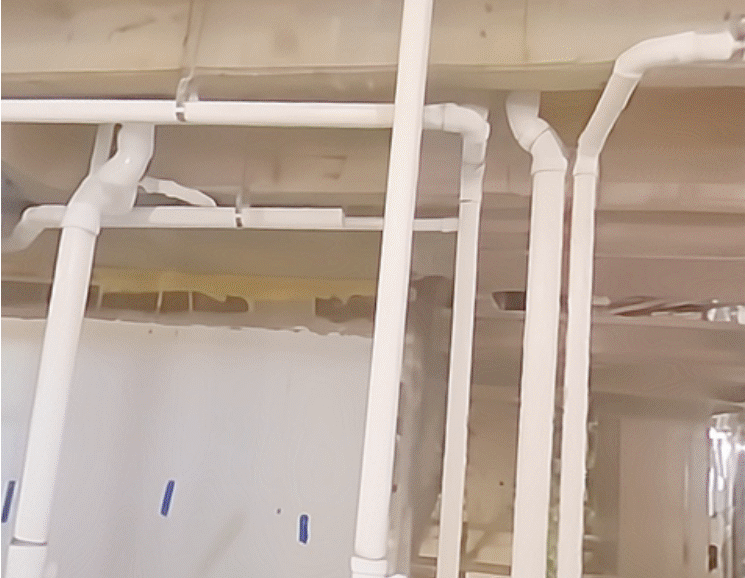
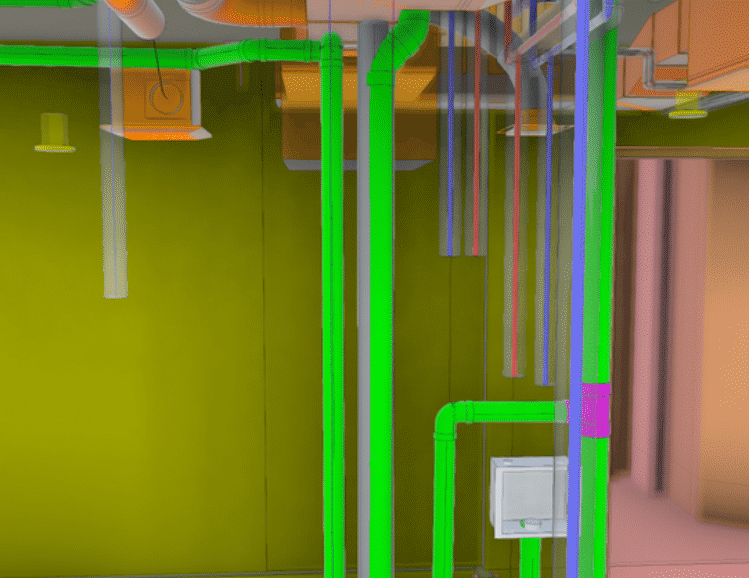
Description:
In the model, the pipe is supposed to go backward from the elbow and then turn left, but on-site, it goes forward from the elbow before turning left.
| 005 | Plumbing | Unit 713 Washroom | Level 01 | As-Built | 04/21/2025 |
360 Image
Intent
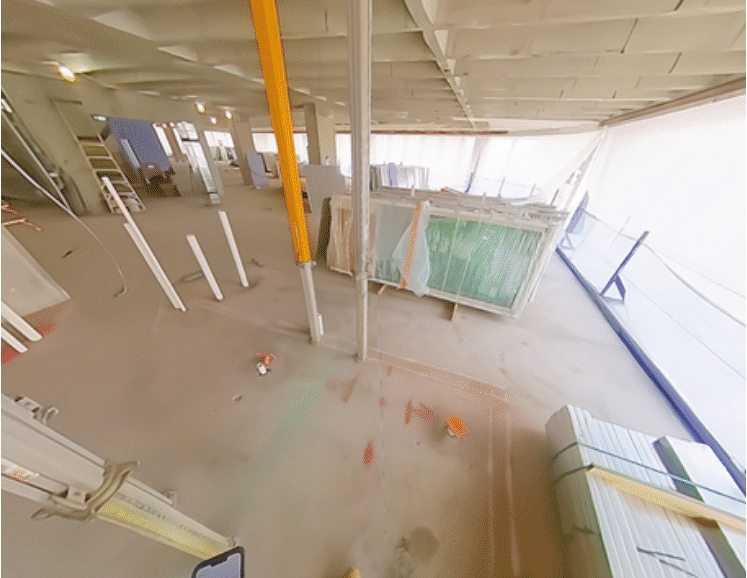
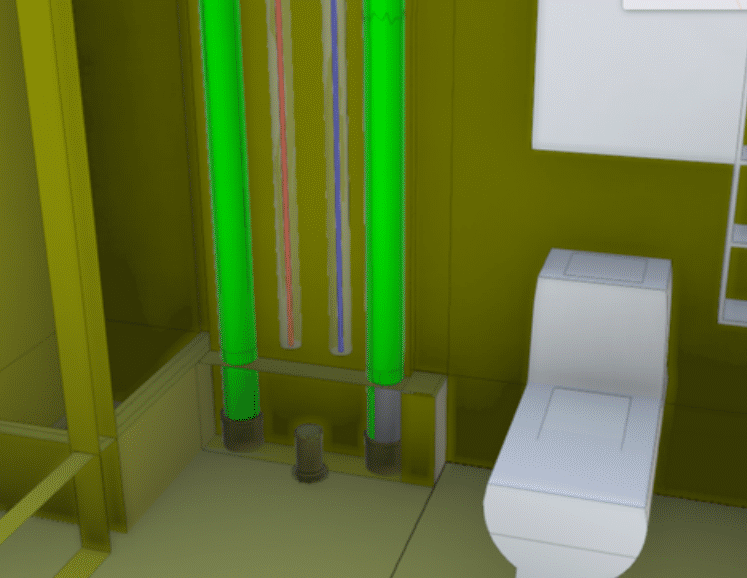
Description:
This Pipe was suppose to be in the center of these 2 Plumbing Risers according to Design Intent, But On-site its moved towards left.
| 006 | Plumbing | Unit 713 Corridor | Level 01 | As-Built | 04/07/2025 |
360 Image
Intent
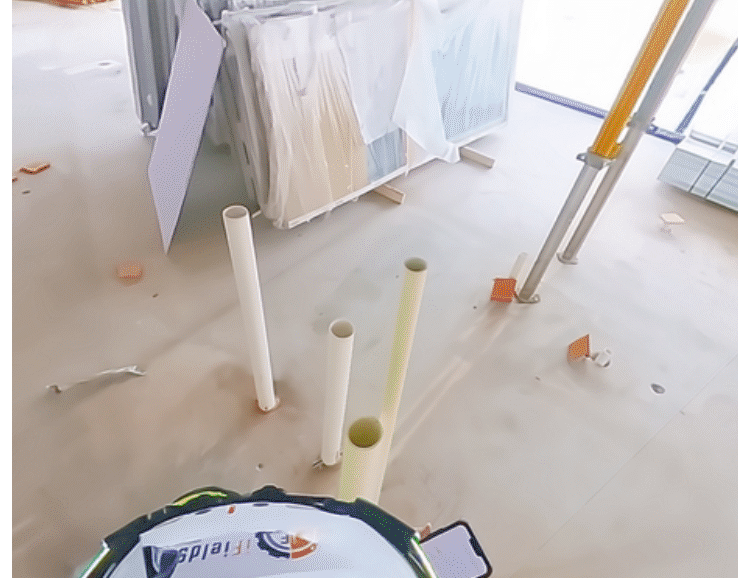
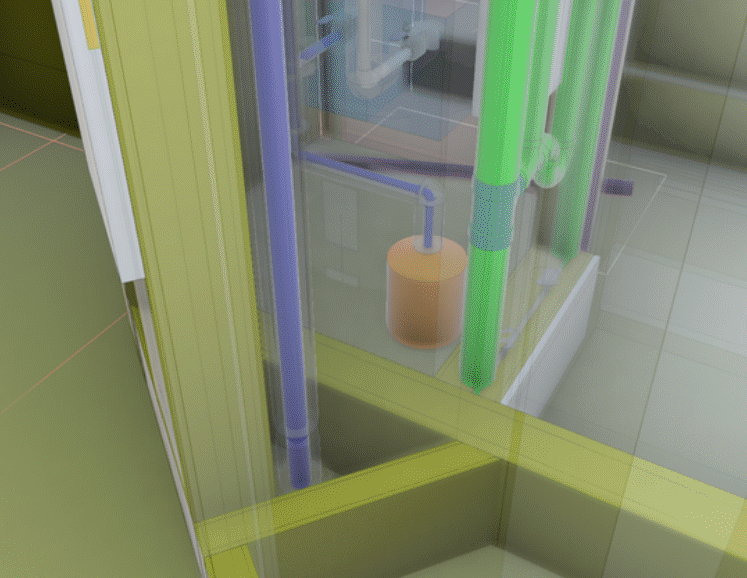
Description:
The Pipe seems to be an Extra one, it was not supposed to be their according to intent.
| 007 | Plumbing | Unit C2A 502 Kitchen | Level 02 | As-Built | 04/21/2025 |
360 Image
Intent
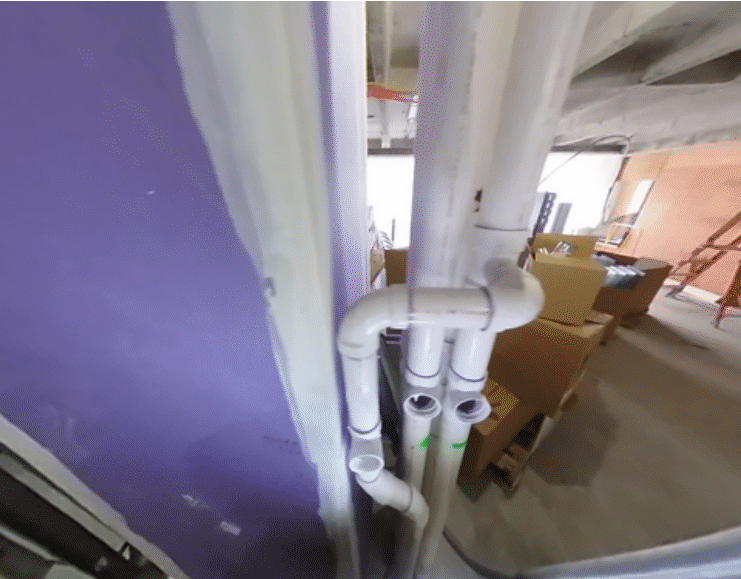
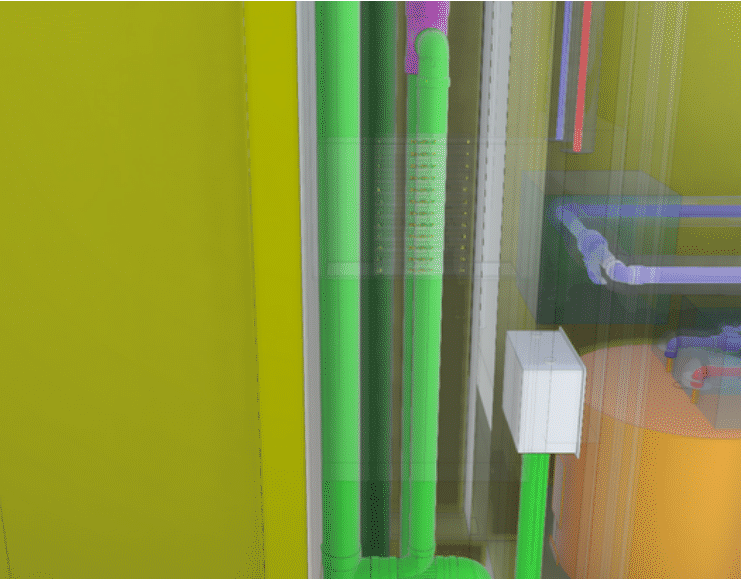
Description:
The Pipe was supposed to be Turning Down Straight and then Connecting through an Elbow to Other as per Intent, Perhaps On-Site It is turned left and routed downwards.
| 008 | Plumbing | Unit F1 605 Behind Kitchen | Level 02 | As-Built | 04/21/2025 |
360 Image
Intent
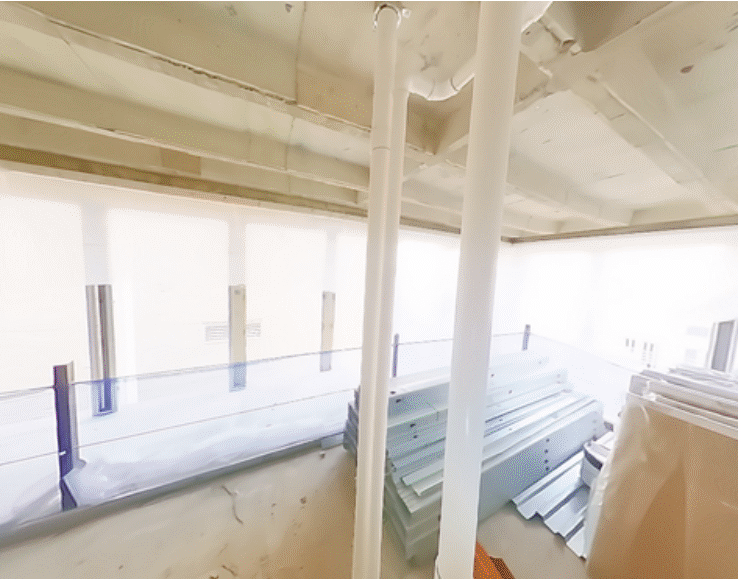
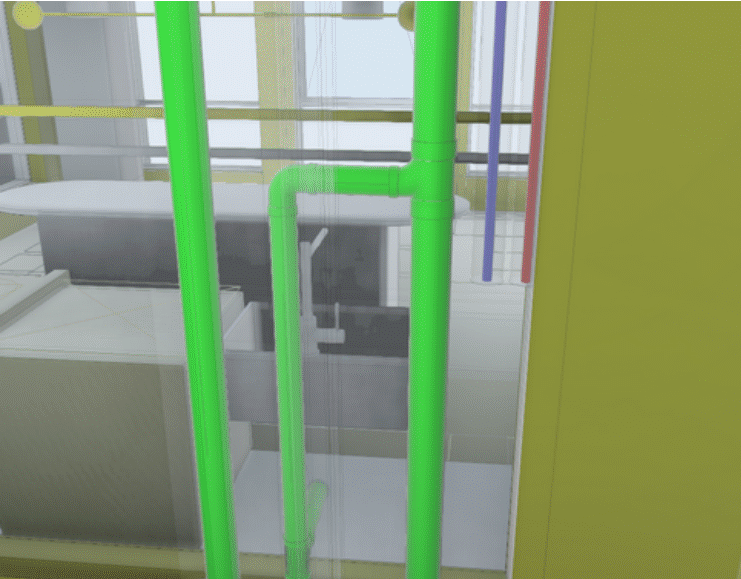
Description:
The sink pipe was guided to go halfway up & then turning right as per intent, perhaps onsite its installed going straight up & then turning right.