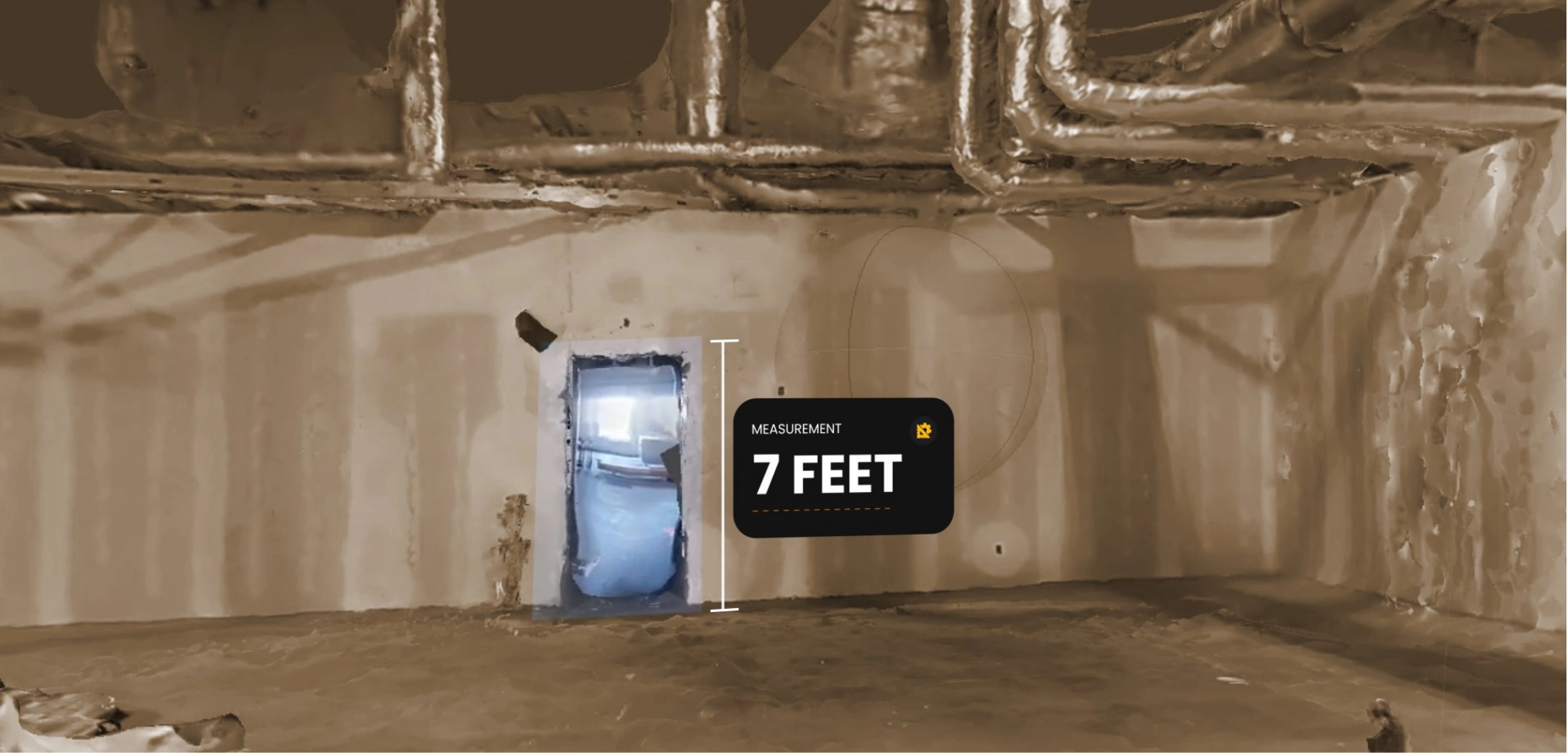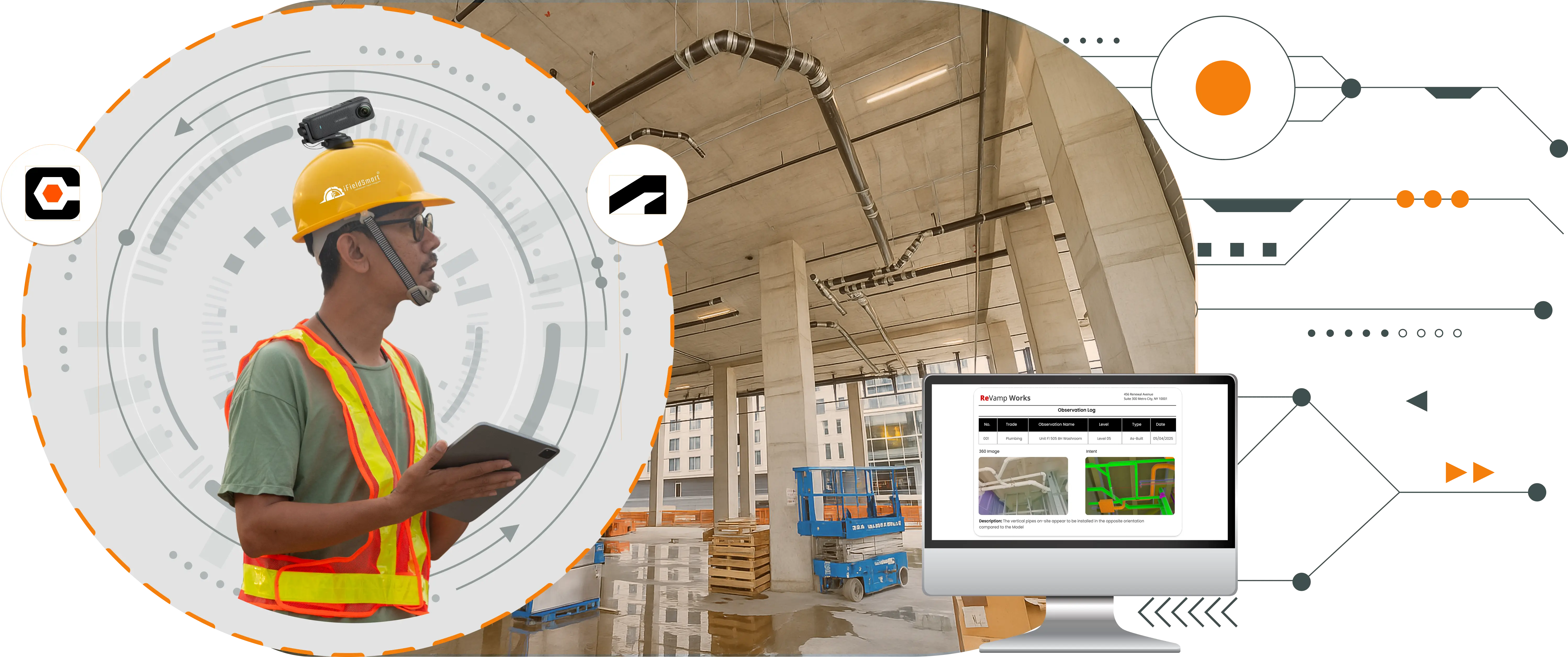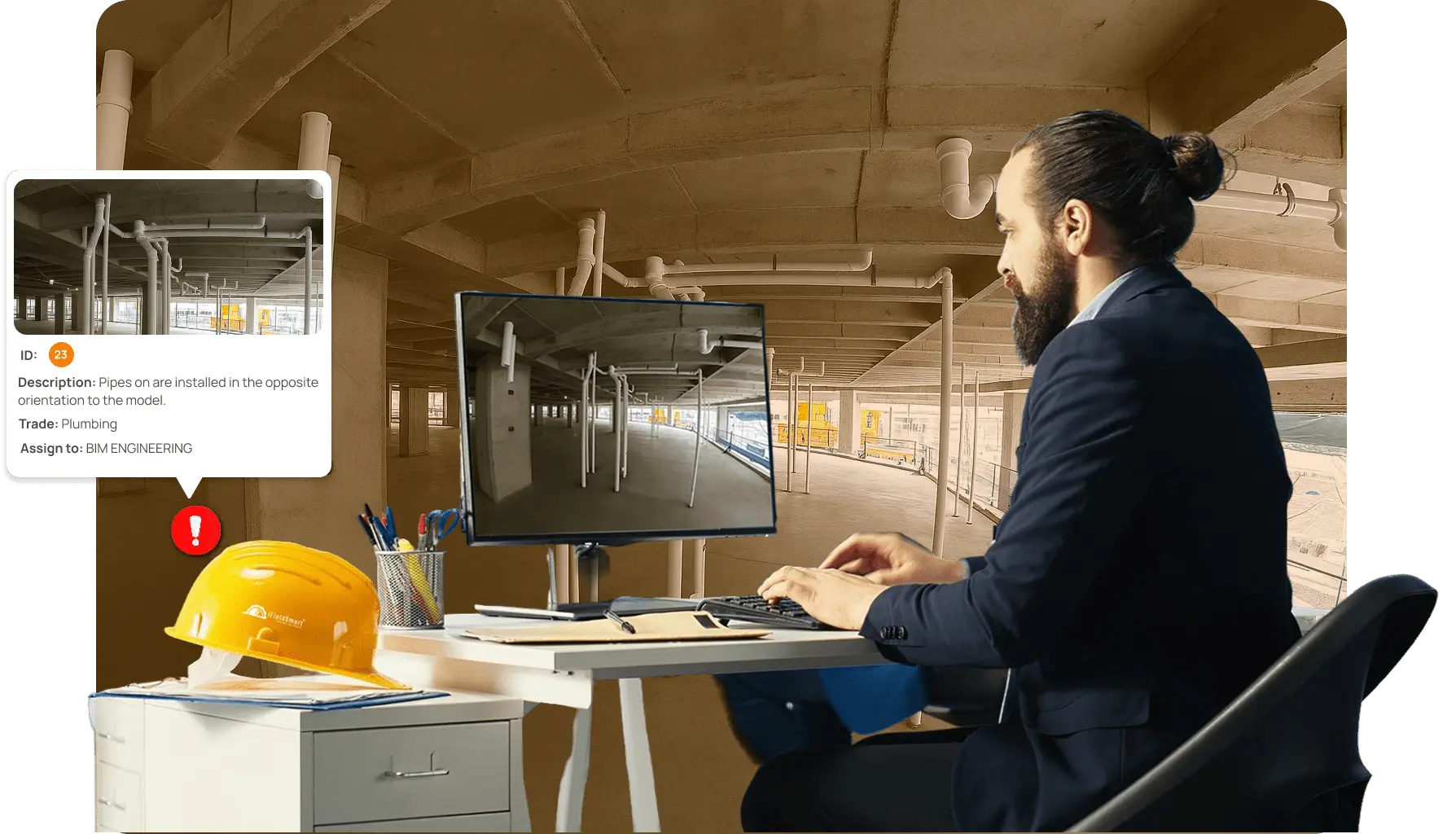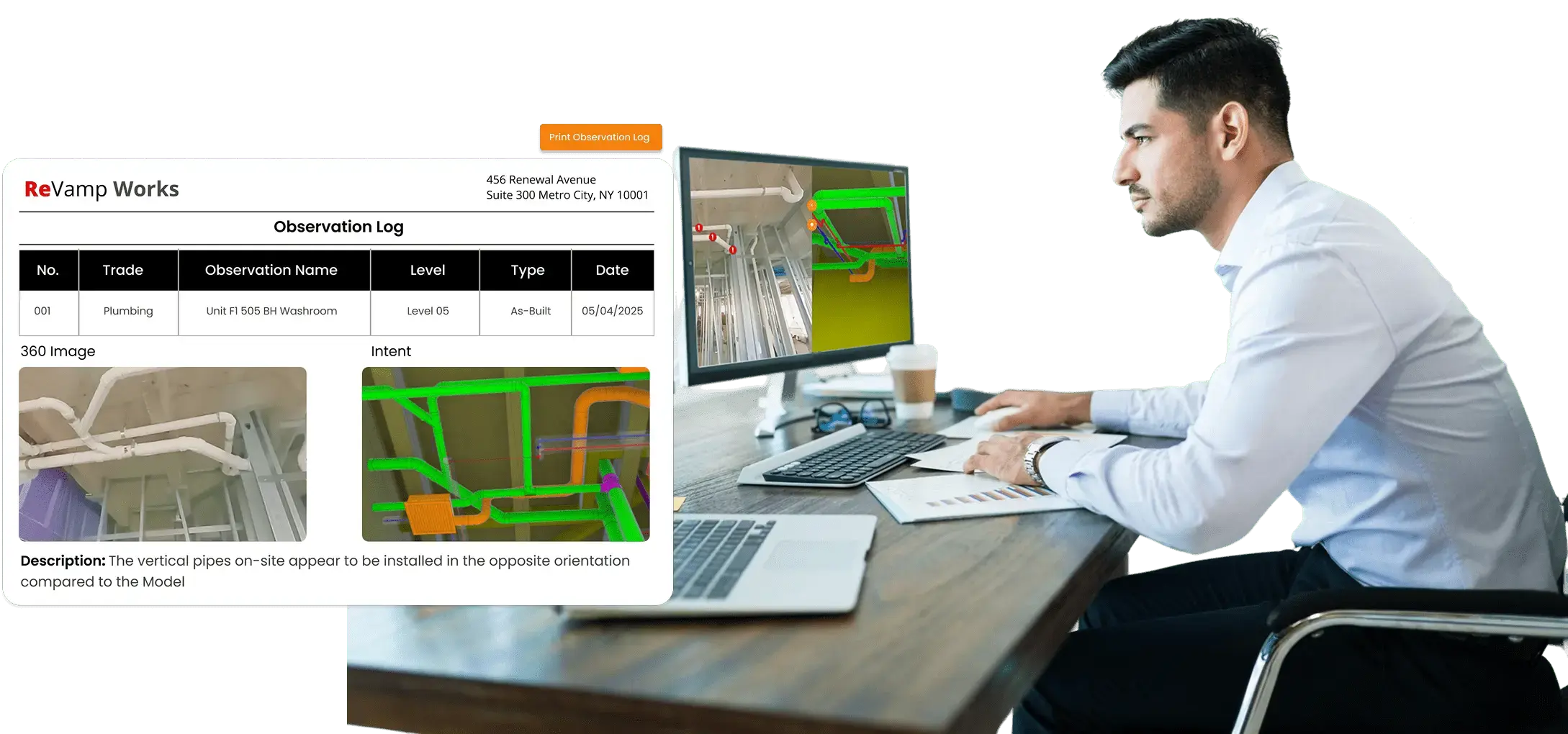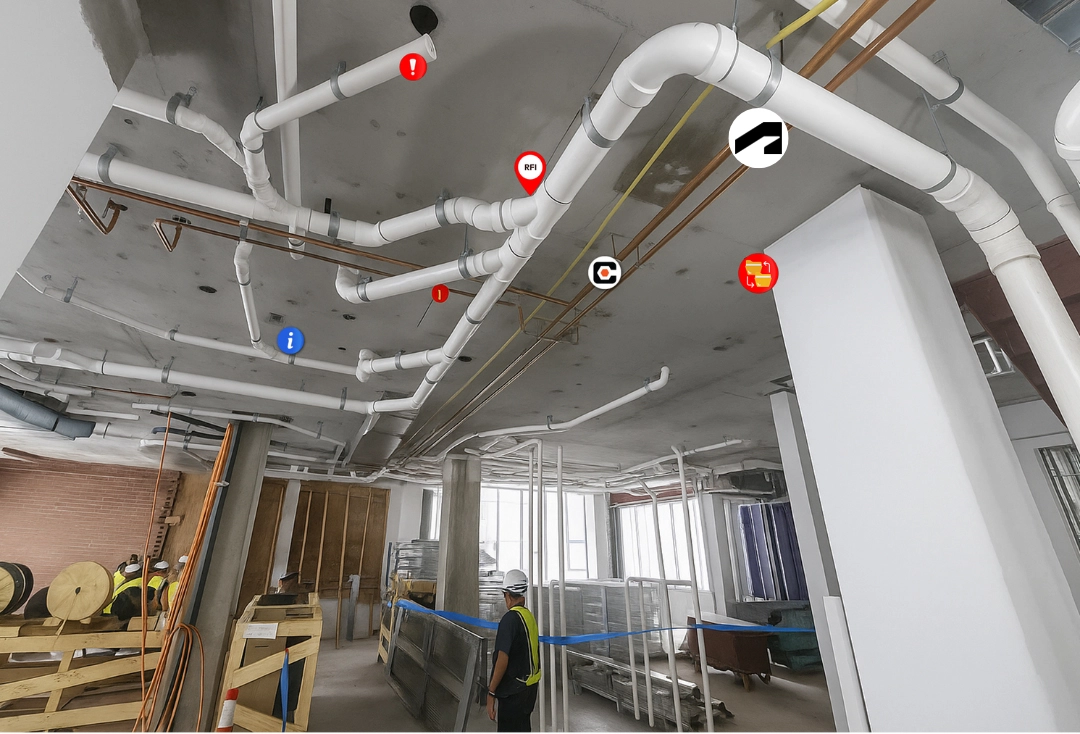Architects need more than static photos — they need measurable, verifiable context from the field to protect design intent, validate as-builts, and reduce costly RFIs. With Lens360, your 360° jobsite walks become living Digital Twins and detailed records you can measure, compare, and annotate — ensuring what’s built truly matches what was designed.
